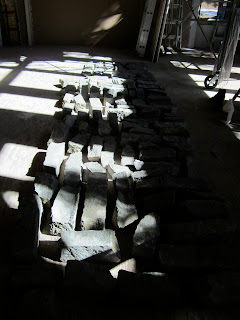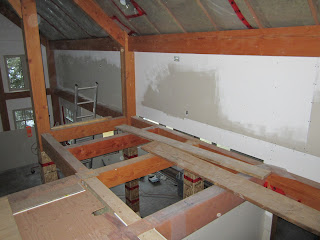Here's how it went today. Please don't read if your'e squeamish.
I'm in the office now doing the wall with the window. I measured and cut the lower sheet (My first mistake) and located holes to pass the wiring through for the cable and the data runs. You'll notice that it took two ladders to get behind and back again after pushing the wires through. This wall has the drywall going in behind a post on the left adding to the fun. So I slid the sheet in behind and started to secure it with screws. Next I located the boxes and cut them out. Four of them.
Now this is where it goes sour. Because of the post on the left and the beam above there is no way I can put the upper sheet behind both at once so it seemed like a good idea to take it up to the loft and slide it down from above. What a simple solution. (Second mistake)
 |
| The lower sheet |
So after cutting the sheet to length (54 x 106 inches) I hoisted it onto my two sawhorses. Then I slid the lifter under and was able to pick it up. Then the lift is tipped till the sheet is horizontal and up it goes to the loft. So far so good.
I went up to the loft and slid the big sheet off of the lift and over to the north wall ready to stand and slip in. I should mention that I had the foresight to screw a couple of pieces of 2 x 4 so it wouldn't fall all the way to the floor. Trying to cover all the bases.
This sheet is quite heavy and that is the reason that I cut the window out while it was on the loft floor. (Third mistake) Now I tipped it up and brought it to the edge and slid id into position. The left side went down but the right did not. It would not go. Upon further investigation that was exactly correct. it would not go. The space between the beam and the studding was too narrow for about 18 inches.
Guess what, it had to go back down and get put in from the bottom. Now getting it back on the lift with the window cut out of it became a real challenge. There is no floor up there to work on, only beams. I was able to get it back down somehow and then I realized that the bottom sheet would have to be removed for this upper one to go in and up. Duh!!!
Once that lower sheet was removed and dragged from the office, I was able to get this sheet in place. I used the sawhorses again to get it high enough for the lift. Once on the lift I slipped it up and to the left behind the post and slid it up and behind the beam. Oh but the lift was up against the upper beam and wouldn't go all the way so now what.
As in the next picture I place bricks and kept adding them till it was where I wanted it. I could move the lift out of the way now. Then secure it with screws and move everything out of the way to bring the lower sheet back in. Secure it and go to bed. Harumph.
 |
| Adding bricks |
Woke up the next morning to a great surprise. Water on the floor of the great room. Too much to be Banjo the dog. Luckily it was just a rain gutter malfunction allowing water to go down the sheeting and under the plate onto the floor. I guess if we had siding this would not have happened. I'll be looking for a good siding crew this summer.
 |
| Water?? |
 |
| Some plastic between the wall and the gutter cured the problem |
 |
| Office closet completed |
 |
| The offending wall with the window, post on the left and beam overhead |
 |
| No progress today as Nigel had meetings in town |
And on that note, with the office completed, I'm going to bed.
Len






















































