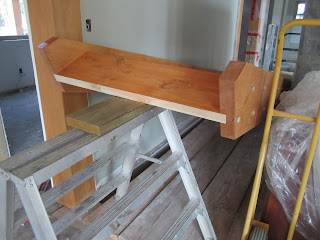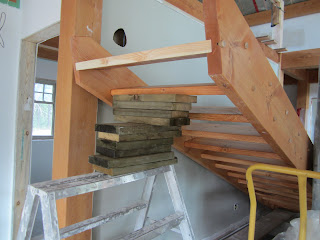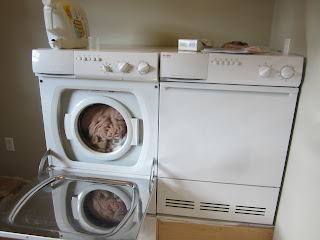Well today (Saturday) was momentous in a couple of ways. The primer coat was finished for the main level, except for where the drywall finishers aren't done yet (Master Suite). Even got some of the finished colour on the wall behind the stairs.
Did I say STAIRS? Yes, we actually have some lovely, hand-crafted stairs in place for the loft!
 |
| Kitchen primed |
 |
| Back hallway |
Here is a little review of the stair construction, which took place over one long day, once the parts were milled and finished.
 |
| Step one, get the stairs into the slots on the stringers |
 |
| Here all one side is attached, you can see the slots for the other side |
 |
| Once they were in place and secured with lag bolts, Len added the finishing touch of oak pegs |
 |
| Laying over the stairwell - don't ask how we got it there, but we did. |
 |
| First lift, up onto the lower sawhorse |
 |
| Len cleverly lifting the stairs onto the next higher sawhorse (he reports it is heavy) |
 |
| Lifted to this height - sketchy |
 |
| Out comes the jack and no more brute lifting |
 |
| Ta da! Happy Camper |
The wall Len is sitting next to is painted the final colour which is sort of the colour of the drywall before it was primed (grey-green-beige) I think it is called Florentine Plaster. Hmmm.
The only big issue is that we miscalculated and have partly buried our vacuflow outlet behind the stringer. So Len's job tomorrow is to cut a hole in the closet in the office (yes, already primed) and figure out a way to move it. My job will be to do the painting on the main level. This is getting exciting! I can see a kitchen in my future!
Cath



























































