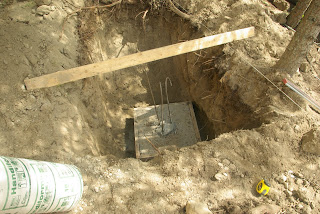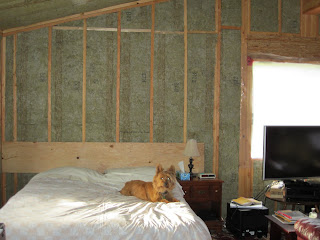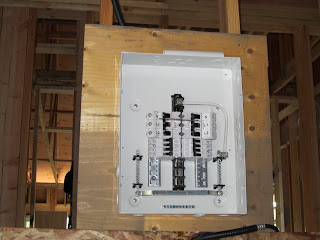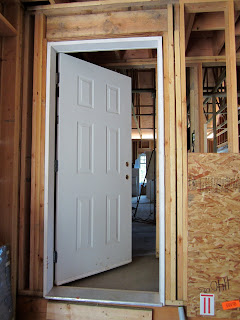I have received a lot of letters lately asking about the post piers so I have decided to show the technique in a step by step photo essay.
1. First you must create some art to enable the lifting and placing of the block not to mention the creation of the block itself but that's another story.
 |
| Ain't it lovely |
2. Make an incision, surgeon-like and dig a hole with the big yellow tractor, to a depth of 42 inches. (Code) Do NOT HIT THE HOUSE. Not to mention the close proximity of the trees.
 |
| Precision surgery |
3. Spend some time leveling up the bottom of the hole and then drop a bag or two of concrete mix to set the block on. This will harden as time goes by.
 |
| All ready to go |
4. Again with great precision, place the pad in the cavity
 |
| Mind the flora |
5. Get in the hole and muscle the block around and into position. Be sure to do this in the heat of the afternoon.
 |
| Under the string for alignment |
6. Place a precut sonna tube over the rebar and on top of the block. Tube should eventually be a couple of inches above grade after backfill. Check approximate level and position of final post, then lock in the base with cross members so no movement will occur as concrete is dropped into the tube.
 |
| The tape measure is for checking the distance from the next post. (9' 7") |
7. A final leveling of the tube is done and it is secured to cross members. These boards are secured to stakes in the ground with screws and the tube is screwed to them. This is one area where you can really get screwed so care must be taken.
 |
| All ready to go |
8. Now you must lift heavy objects. This is where a lot of people stop and call in a professional. The bags of premixed concrete, gravel and sand are only 50 pounds each but after 44 of them maybe it would have been a good idea. Place the bag in the wheelbarrow and pour out the mix. Add just under 3 liters of water and stir. A lot. When it is all oogy and gooshy you are ready
 |
| Not oogy and gooshy yet |
9. Using a good strong shovel and with precision, place the concrete in the tube. You will find that it takes a heck of lot more concrete to fill this tube than you imagined. Push on and four or five bags later you will fill it up. Use a scrap piece of lumber and smooth out the top.
 |
| A thing of beauty |
10. Finally and most importantly is the post saddle. Using your alignment string push the pin of the saddle into the wet (important note) concrete. Check for alignment to string and distance to next post. Place a level on the top, lightly, and check for horizontal.
 |
| All level |
11. Go have a beer
This next photo shows what happens when you put your gutter drainage system in before your deck piers. A small detour had to be created. I am still waiting for a good rain to test out this system which includes the shop roof as well. Ross says we could probably put a power turbine on the flow and sell back to hydro. We'll see.
 |
| A little zig and zag |
 |
| Admiring my handiwork |
Please keep those cards and letters coming in and I will keep digging
Len



















































